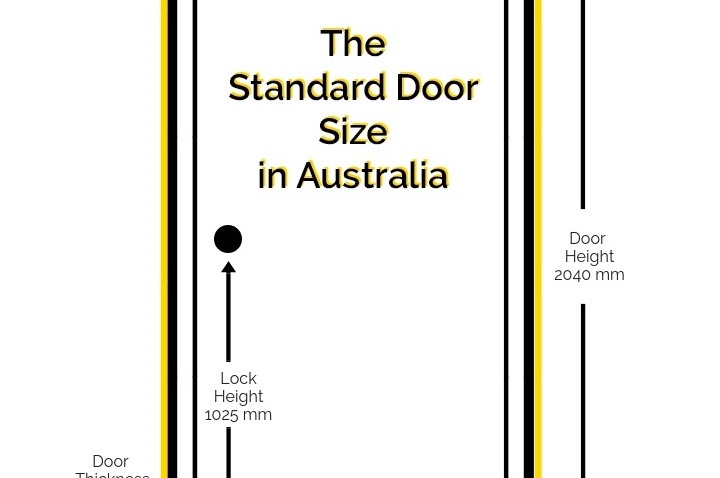
What is the Average Width of a Doorway? Key Design Insights
Introduction to Average Doorway Width
When embarking on home renovations, understanding the average width of a doorway is crucial for various reasons. Door widths impact not only the aesthetic appeal of a space but also its functionality. Homeowners, contractors, and architects alike need to be aware of these measurements to foster a seamless flow and accessibility throughout the home. This article will explore what is the average width of a doorway, key design insights, and implications for layout and functionality, ensuring that you are well-informed when planning your spaces.
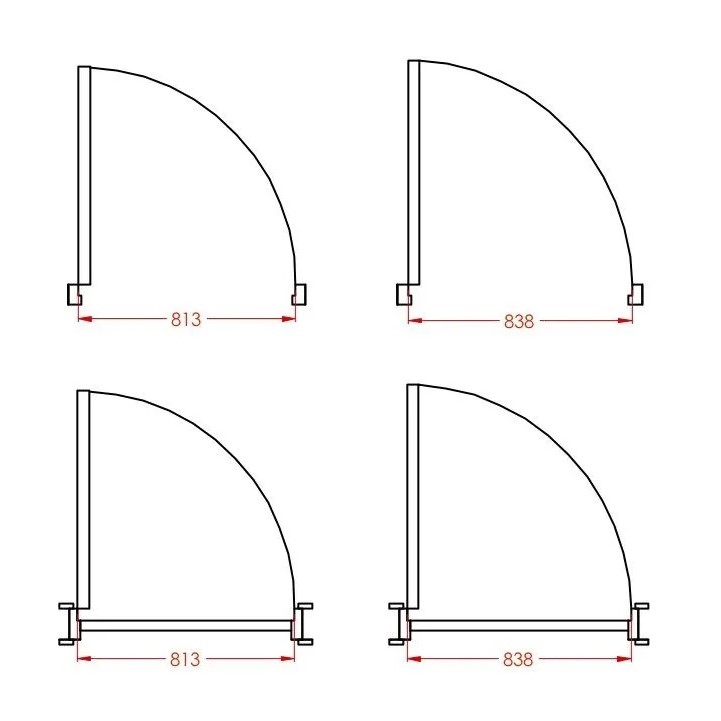
The Importance of Proper Doorway Width
Proper doorway width plays a vital role in various aspects of daily life. It is not just a matter of preference; the size of a doorway can determine how well spaces connect. A well-measured doorway allows for smooth transitions and enhances the overall usability of rooms. Conversely, a poorly sized doorway can create frustration and challenges when moving from one area to another.
Additionally, doorway width affects the ease of moving furniture and larger items into and out of a room. When you receive a new couch or appliance, for instance, you want to ensure that it can fit through doorways without hassle. Thus, understanding average doorway dimensions plays a key role in effective planning and execution in home design.
What is the Average Width of a Doorway?
So, what is the average width of a doorway for residential properties? For the most part, standard widths vary depending on the type of door. Here’s a breakdown:
Interior Doors
- Standard Widths
The most common widths for interior doors generally range from 30 inches to 32 inches (76 to 81 cm). This range is widely accepted due to its balance between usability and aesthetic appeal. Most homeowners and builders prefer these widths to allow comfortable passage through rooms while maintaining a visually pleasing design. - Variations for Tight Spaces
In tighter spaces, such as closets, utility rooms, or narrow hallways, doors may be as narrow as 24 inches or 28 inches. These smaller dimensions are practical for areas where less foot traffic occurs or where space is limited. Such door sizes help to maximize the efficiency of small areas without overwhelming the available space. - Ideal Standard Measurement
Although smaller sizes exist, a 30-inch door is typically viewed as the ideal standard in residential settings. This measurement strikes a balance between sufficient width for movement and space efficiency. A 30-inch interior door allows individuals to pass comfortably while also accommodating various types of furniture and equipment, making it a versatile choice for homeowners. - Importance of Interior Door Width
The width of interior doors is essential for several reasons. Properly sized doors enhance the flow within a home, promoting ease of movement between rooms. They play a vital role in creating an interconnected living environment. Additionally, choosing standard widths can simplify replacement and installation processes, as most contractors and suppliers regularly stock these sizes. - Consideration of Building Codes
When selecting interior doors, it is also important to consider local building codes. Regulations may dictate minimum door widths, particularly for accessibility. Ensuring that interior doors meet these standards fosters safety and convenience for everyone living in the home.
Exterior Doors
- Common Widths for Exterior Doors
Generally, **exterior doors measure 36 inches (91 cm) wide. This wider measurement suits various entry tasks, making it the standard for front doors, back doors, and other entrances. The 36-inch width provides ample space for pedestrians to enter and exit comfortably. - Accommodating Larger Items
Wider exterior doors are particularly advantageous when moving larger furniture, appliances, or multiple items at once. Homeowners may find it easier to navigate items such as couches, mattresses, or bulky appliances through a 36-inch doorway without the need for disassembly or intricate maneuvering. - Enhancing Accessibility
Exterior doors with a width of 36 inches significantly enhance accessibility for individuals using mobility aids, such as wheelchairs or walkers. Accessibility guidelines often recommend this width to facilitate smooth navigation for all people, ensuring that the home is welcoming and functional for everyone, regardless of physical ability. - Impact on Curb Appeal
The width and design of exterior doors also have an impact on the curb appeal of a home. A sturdy and inviting 36-inch exterior door can serve as a focal point, improving the overall visual impact of the entrance. An aesthetically pleasing door heightens first impressions for guests and potential buyers alike. - Building Code Compliance
Like interior doors, the dimensions of exterior doors should conform to local building codes and regulations. Many jurisdictions require that exterior doors maintain specific measurements to meet safety and accessibility standards. This ensures that all properties remain compliant with regulations while promoting a safe living environment.
Moreover, the height for typical doorways is approximately 80 inches (203 cm), which accommodates the average adult stature comfortably. Both width and height are crucial components of a doorway’s functionality and aesthetic appeal.
Accessibility: Wider Doorways for All
In discussions about doorway sizes, it is vital to consider accessibility. According to the Americans with Disabilities Act (ADA), a minimum width of 32 inches is necessary for doorways in public places to allow individuals with mobility devices to navigate easily.
When planning your home’s layout, incorporating wider doorways can be enormously beneficial for all family members, not just those who may experience mobility issues. Wider doorways promote inclusivity and significantly improve ease of movement throughout the house. This design consideration transforms your home into a space suitable for everyone.
Custom Door Dimensions for Unique Spaces
While average dimensions provide useful guidelines, some homes may require customized door sizes to meet specific aesthetic or functional needs. In modern architectural designs, especially with open floor plans, the idea of what is the average width of a doorway can be redefined by opting for wider options.
Custom doorways allow homeowners to create a more inviting atmosphere while enhancing the flow between spaces. The installation of more significant doorways can provide a seamless connection that elevates the design of any home. Working with experienced contractors or architects is recommended when contemplating customized dimensions; they can guide you through the nuances of construction requirements and local regulations.
Common Challenges with Improper Door Sizing
Aesthetic Issues
Selecting door sizes that fall outside the established standards can create significant aesthetic concerns in a home. For instance, a doorway that appears too narrow or too wide can disrupt the overall balance and harmony of a room. Homeowners may find that odd-sized doors detract from the design elements they wish to highlight. This misalignment can lead to dissatisfaction with the overall look and feel of the space.
Functional Limitations
Functionally, doorways must facilitate movement and transition between spaces. A doorway that is too narrow can present challenges when moving larger furniture items or transporting appliances. If a significant piece of furniture cannot fit through a doorway, it can be frustrating for homeowners. They may need to disassemble items or change their moving strategies, which complicates what should otherwise be a straightforward process.
Potential for Damage
When attempting to pass furniture through an inadequately sized doorway, damages can occur. If a large sofa or appliance is forced through a narrow opening, it can scratch walls, dent the door frame, or even damage the furniture itself. The expenses incurred for these repairs can accumulate quickly, leading to unplanned costs that may disrupt the renovation budget. Consequently, choosing the wrong door size can result in both logistical challenges and financial burdens.
Extended Renovation Timelines
Insufficiently sized doorways may necessitate modifications to achieve a satisfactory fit for larger items. Such modifications often involve additional time and labor, extending renovation timelines. Contractors may need to enlarge the doorway or, conversely, replace an oversized door—both actions requiring careful planning and execution. This added complexity can lead to project delays, causing inconvenience for homeowners and unnecessary stress.
Compliance with Building Codes
Local building codes generally dictate specific standards for door sizing, particularly regarding accessibility. Insufficient doorway measurements might violate these regulations, which can introduce complications during the permitting process. Homeowners and builders must adhere to these codes to ensure safety and accessibility for all occupants, including those who may use mobility aids.
Penalties for Noncompliance
Failure to comply with local standards can result in penalties during inspections. Inspectors may flag non-compliant door sizes, requiring costly alterations or modifications to meet the necessary specifications. Such penalties not only lead to financial implications but also add another layer of stress to the renovation process.
Impact on Resale Value
Improper door sizing can adversely affect a home’s resale value. Potential buyers may view non-standard dimensions as a significant drawback, dissuading them from making an offer. A home that requires considerable renovations or existing structural issues may be less attractive in the competitive housing market.
Negative Influence on Accessibility
Accessibility is a paramount consideration when choosing door sizes. An improperly sized doorway can inhibit movement for individuals with mobility challenges. Standard guidelines might dictate a minimum width to ensure that everyone can navigate smoothly and safely. When doorways do not adhere to these guidelines, it can lead to frustration and exclusion, negatively affecting the quality of life for residents and guests alike.
FAQs About Doorway Width: Clarifying Common Questions
Is 24 inches too narrow for a door?
While 24 inches can work for specific applications like closets or small utility spaces, it is generally too narrow for standard living areas. Most interior doors begin at 28 inches to ensure comfort and functionality in regular settings.
Is a 36-inch door actually 36 inches wide?
Yes, the nominal size of a 36-inch door is indeed 36 inches, but the actual installed width may differ due to framing and construction tolerances. When planning for installations, always account for these variations.
How wide should an interior doorway be?
Typically, an interior doorway should be a minimum of 30 inches wide. However, opting for a width of 32 inches is advisable for improved accessibility and ease of movement, particularly in high-traffic areas.
Conclusion: The Importance of Doorway Measurements
In conclusion, understanding what is the average width of a doorway is vital for anyone involved in the design or renovation of a home. Standard widths range typically from 30 to 36 inches for residential properties, and these measurements have significant implications for functionality, accessibility, and aesthetics.
By considering doorway dimensions thoughtfully and implementing standard or custom sizes accordingly, you can create a living environment that is comfortable, functional, and visually appealing. Such careful planning and knowledge also ensure compliance with accessibility standards, promoting ease of movement for all.
Options for wider doorways, collaboration with industry professionals, and careful measurement verification will guide you to make decisions that enhance your home and the daily lives of all its occupants. With informed choices about doorway width and design, your living spaces can achieve a harmonious blend of form and function.




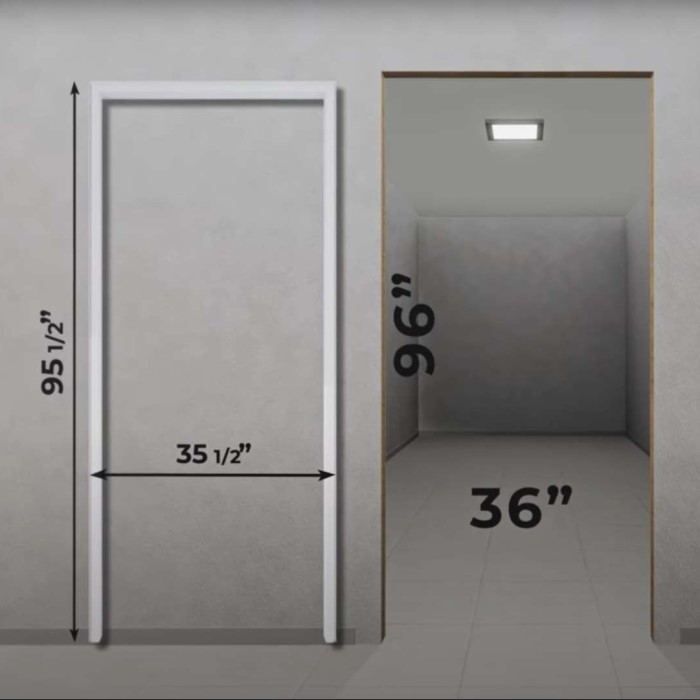
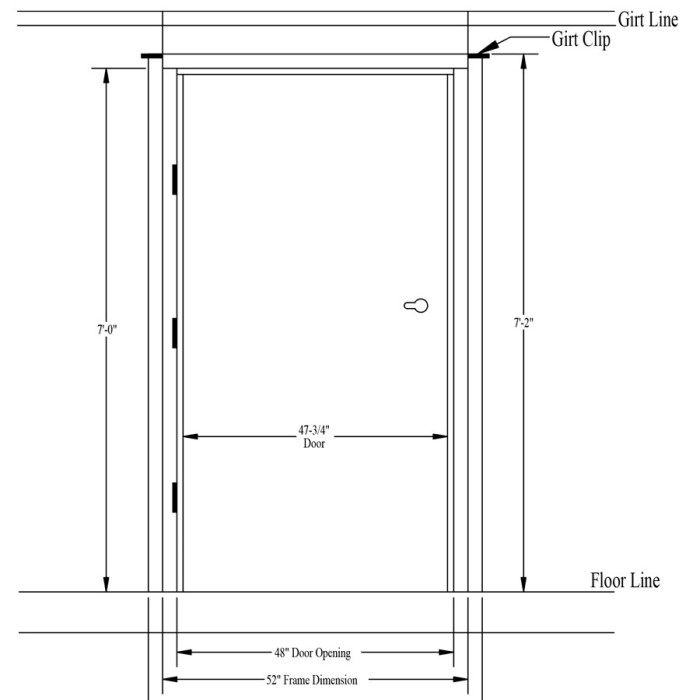
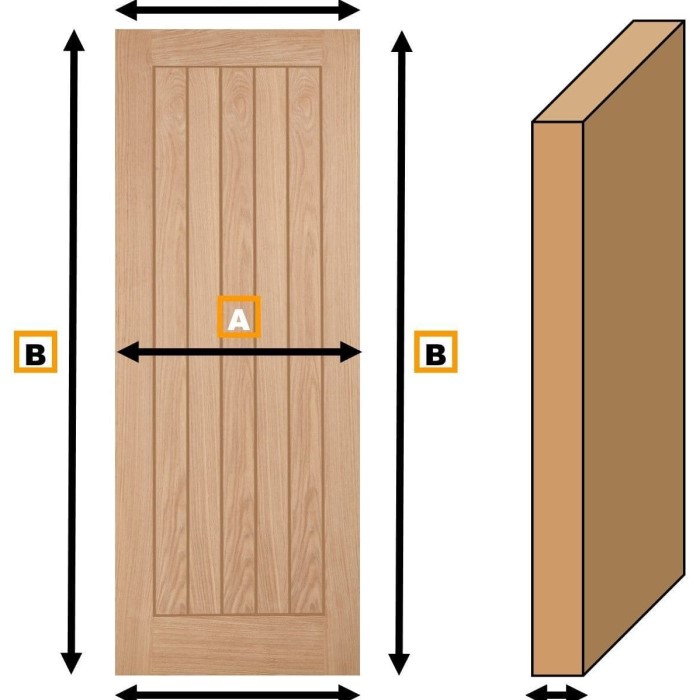
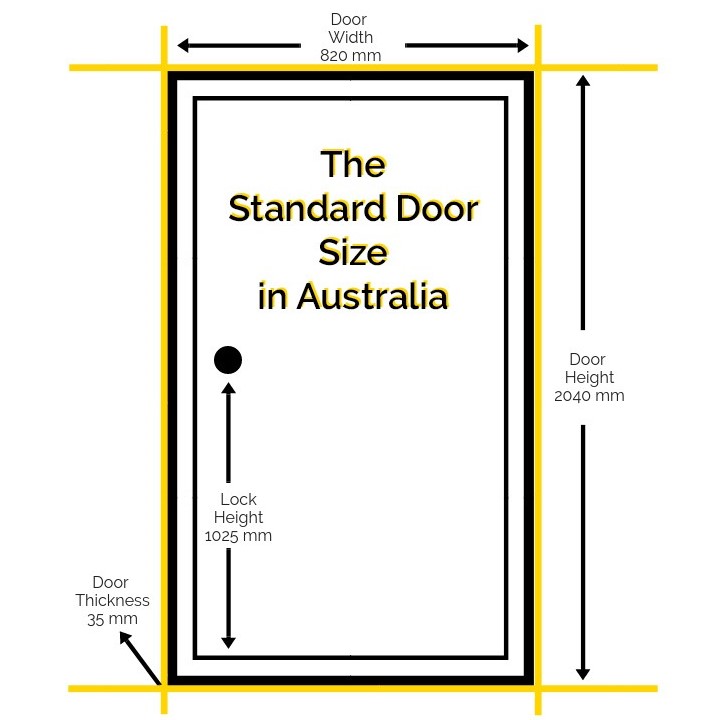








Leave a Reply